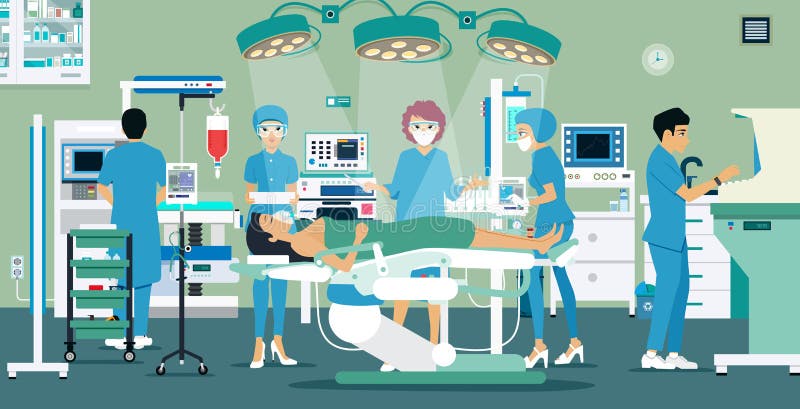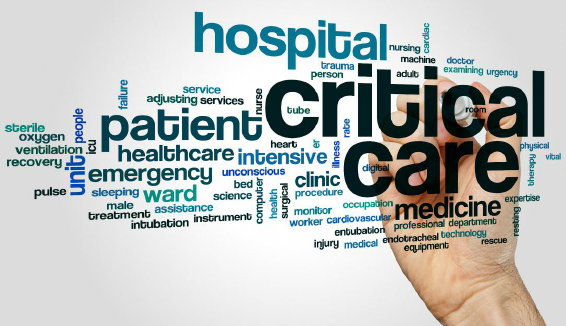Operation Theater

Introduction
An operating theater is a facility within a hospital where surgical operations are carried out in an aseptic environment. Historically, the term "Operating Theater" referred to a non-sterile, tiered theater or amphitheater in which students and other spectators could watch surgeons perform surgery.
Operation Theater is a facility within a hospital where surgical operations are carried out in a sterile environment.The Operation Theater department pride themselves on delivering high quality of care in a clean and friendly environment, delivered by teams with a vast range of expertise, for each specialty.
The patient is the center point of a functioning OT complex. He / she is in isolation for varying times, away from his near and dear ones and is physically sick. Efforts are directed to maintain vital functions, prevent infections / promote healing with safety, comfort and economy.
A room in hospital which contains an operating table or similar device, generally accommodating one patient at a time, during which, under the direct supervision of a medical or dental practitioner, the patient undergoes an operative procedure for the prevention, cure, relief or diagnosis of disease, or in pregnancy, childbirth. An operating theater must: allow positioning of the patient on the table or device so as to render the operation possible or convenient; have adjustable lighting powerful enough to permit fine or delicate work under aseptic conditions; provide sterile instruments and facilities for staff to change clothing; provide deeper pain relief than the basic sedation administered in the ward or local anesthetic.
The establishment and working of the Operation Theater (O.T.) needs specialized planning and execution and is not a simple civil engineering work. A "civil-mechanical-electrical-electronic- bio medical" combo effort driven and coordinated by the needs, preferences and safety of the medical/ surgical team forms the basis for starting and maintaining an operation theater. Anesthesiologists, by virtue of their knowledge of the intricacies of physiology, physics and biomedical aspects of medicine and constant proximity to the operation theater should preferably be involved from the early stages of planning of operating theaters.

Purpose of Operation Theater Complex
OT complexes are designed and built to carry out investigative, diagnostic, therapeutic and palliative procedures of varying degrees of incisiveness. Many such set ups are customized to the requirements based on size of hospital, patient turnover and may be specialty specific. The aim is to provide the maximum benefit for maximum number of patients arriving to the operation theater.. Both the present as well as future needs should be kept in mind while planning.
Different zones of O.T Complex
The location and flow of the patients, the staff and the materials form the three broad groups to be considered during all stages of design.
Four zones can be described in an O T complex, based on varying degrees of cleanliness, in which the bacteriological count progressively diminishes from the outer to the inner zones (operating area) and is maintained by a differential decreasing positive pressure ventilation gradient from the inner zone to the outer zone.
(1) Protective zone: It includes
Change rooms for all medical and paramedical staff with conveniences.
Transfer bay for patient, material & equipment's.
Rooms for administrative staff.
Stores & records.
Pre & post-operative rooms.
I.C.U. and P.A.C.U.
Sterile stores.
(2) Clean zone : Connects protective zone to aseptic zone and has other areas also like
Stores & cleaner room.
Equipment store room.
Maintenance workshop.
Kitchenette (pantry).
Firefighting device room.
Emergency exits.
Service room for staff.
Close circuit TV control area.
(3) Aseptic zone - Includes operation rooms (sterile)
(4) Disposal zone - Disposal areas from each OR & corridor lead to disposal zone.

Sub areas (excluding OT place)
(1) Pre-operative check in area (reception)- This is important with respect to maintaining privacy, for changing from street clothes to gown and to provide lockers and lavatories for staff.
(2) Holding area- This area is planned for IV line insertion, preparation, catheter / gastric tube insertion, connection of monitors, & shall have O 2 and suction lines. Facility for CPR should be available in this area.
(3) Induction room - (anesthetic room). It should have all facilities as in OT, but there is controversy as to its need. One for each OT is required, ideally each is a duplicate of the other in each floor.
The anesthetic room will provide a more tranquil atmosphere to the patient than the OT. It should provide space for anesthetic trolleys and equipment and should be located with direct access to circulation corridors and ready access to the operating room. It will also allow cleaning, testing and storing of anesthesia equipment. It should contain work benches, sink(s). It should have sufficient power outlets and medical gas panels for testing of equipment.
(4) Post anesthetic care units (PACU) - preferably adjacent to recovery room. These should contain a medication station, hand washing station, nurse station, storage space for stretchers, supplies and monitors / equipment and gas, suction outlets and ventilator. Additionally 80 sq ft (7.43 sq m) for each patient bed, clearance of 5 ft (1.5 m) between beds and 4 ft (1.22m) between patient bed sides and adjacent walls should be planned.
(5) Staff room - Medical staff Men and women change dress from street cloth to OT attire; lockers and lavatory are essential; rest room TV, etc. are desirable.
(6) Sanitary facility for staff- One wash basin and one western closet (WC) should be provided for 8-10 persons. Showers and their number is a matter of local decision. Inclusion of toilet facilities in changing rooms is not acceptable; they should be located in an adjacent space .
(7) The anesthesia gas / cylinder manifold room / storage area- A definite area to be designated. It should be in a cool, clean room that is constructed of fire resistant materials. Conductive flooring must be present but is not required if non inflammable gases are stored. Adequate ventilation to allow leaking gases to escape, safety labels and separate places for empty and full cylinders to be allocated.
(8) Offices - for staff nurse and anesthesia staff- The office should allow access to both unrestricted and semi-restricted areas as frequent communication with public is needed.
(9) Rest rooms- Pleasant and quiet rest for staff should be arranged either as one large room for all grades of staff or as separate rooms both have merits. Comfortable chairs, one writing table, a book case etc., may be arranged.
(10) Laboratory - Small lab. with refrigerator for pathologist to be arranged.
(11) Seminar room- Since staff cannot leave an OT complex easily, it is better to have a seminar room within the OT complex. Intra-departmental discussions, teaching and training sessions for staff (with audio-visual aids) may be conducted here.
(12) Store room- This is designed to store large but less frequently used equipment in the OT. There should be storage space for special equipment after cleaning.
(13) Theater sterile supply unit (TSSU)- Within this area, following are desirable : -
Temperature between 18 0 -22 0 C, humidity of 40%-50% is the aim.
Air conditioned with 10-12 air exchanges per hour
Storage of sterile drapes, sponges, gloves, gowns and other items ready to use.
Option to store in from one side and remove from other side.
Proper inventory to prevent running out of stock.
(14) Scrub room- This is planned to be built within the restricted area. Elbow operated or infrared sensor operated taps / water source is ideal. It is essential to have non slippery flooring in this area.
Types of O.T Complex
There are three main categories of operating the areas
The single theater suite with OT, scrub-up and gowning, anesthesia room, trolley preparation, utility and exit bay plus staff change and limited ancillary accommodation.
The twin Theater suite with facilities similar to 1(one), but with duplicated ancillary accommodation immediate to each OT, sometimes sharing a small post anesthesia recovery area.
OT complexes of three or more OT's. with ancillary accommodation including post anesthesia recovery, reception, porter's desk, sterile store and staff change.

The operating table in the center of the room can be raised, lowered, and tilted in any direction.
The operating room lights are over the table to provide bright light, without shadows, during surgery.
The anesthesia machine is at the head of the operating table. This machine has tubes that connect to the patient to assist them in breathing during surgery, and built-in monitors that help control the mixture of gases in the breathing circuit.
The anesthesia cart is next to the anesthesia machine, It contains the medications, equipment, and other supplies that the anesthesiologist may need.
Sterile instruments to be used during surgery are arranged on a stainless steel table.
An electronic monitor (which records the heart rate and respiratory rate by adhesive patches that are placed on the patient's chest).
The pulse-oximeter machine attaches to the patient's finger with an elastic band aid. It measures the amount of oxygen contained in the blood.
Automated blood pressure measuring machine that automatically inflates the blood pressure cuff on patient's arm.
An electrocute machine uses high frequency electrical signals to cauterize or seal off blood vessels and may also be used to cut through tissue with a minimal amount of bleeding.
Surgeon and assistants' equipment's
People in the operating room wear P.P.E (personal protective equipment) to help prevent bacteria from infecting the surgical incision. This P.P.E includes the following:
Similar to normal clean-rooms, germ-less.
A protective cap covering their hair.
Masks over their lower face, covering their mouths and noses with minimal gaps to prevent inhalation of plume or airborne microbes
Shades or glasses over their eyes, including specialized colored glasses for use with different lasers. a fiber-optic headlight may be attached for greater visibility.
Sterile gloves; usually latex-free due to latex sensitivity which affects some health care workers and patients.
Long gowns, with the bottom of the gown no closer than six inches to the ground.
Protective covers on their shoes.
If x-rays are expected to be used, lead aprons/neck covers are used to prevent overexposure to radiation.
The surgeon may also wear special glasses that help him/her to see more clearly. The circulating nurse and anesthesiologist will not wear a gown in the OR because they are not a part of the sterile team. They must keep a distance of 12-16 inches from any sterile object, person, or field.

Written By:
Priyanka Massey
Certified Infection Control Nurse & Professional Trainer
Ingenious Health Care Consultants Pvt.Ltd.
Reference taken from Wikipedia
Thanks for Your attention.

Impressive article very well written..
ReplyDeleteInformative....keep up the good work ...
ReplyDeleteThanks both of you for your valuable feedback..
ReplyDelete